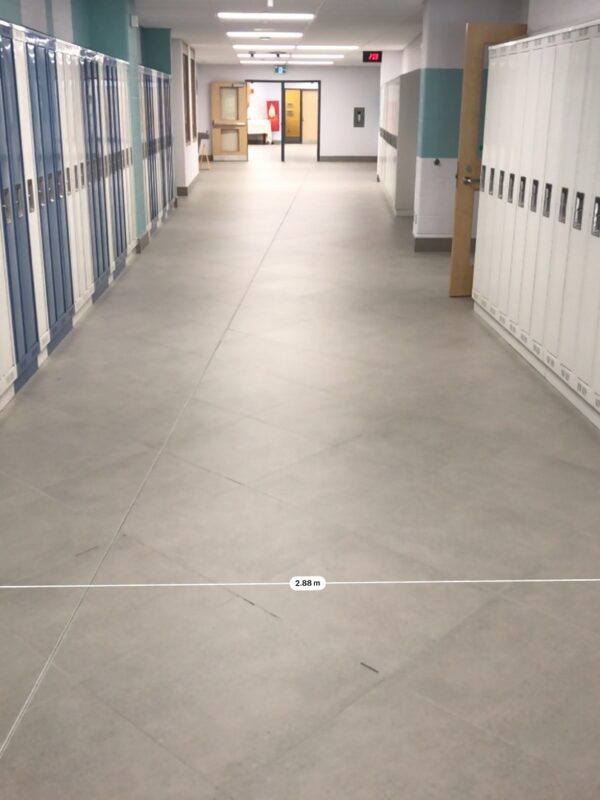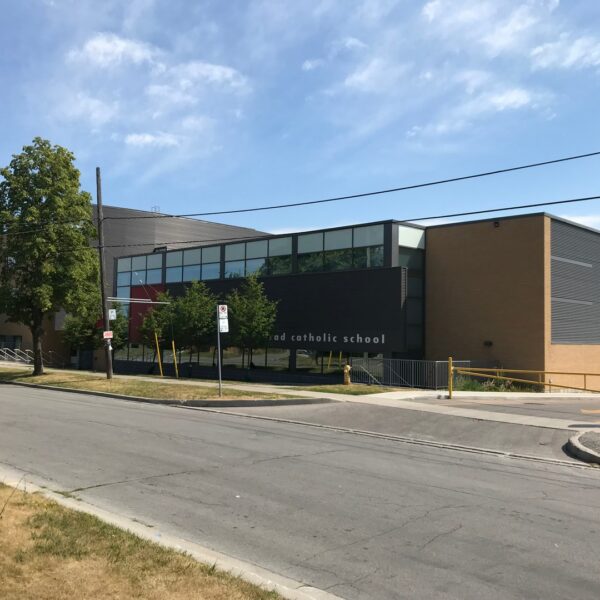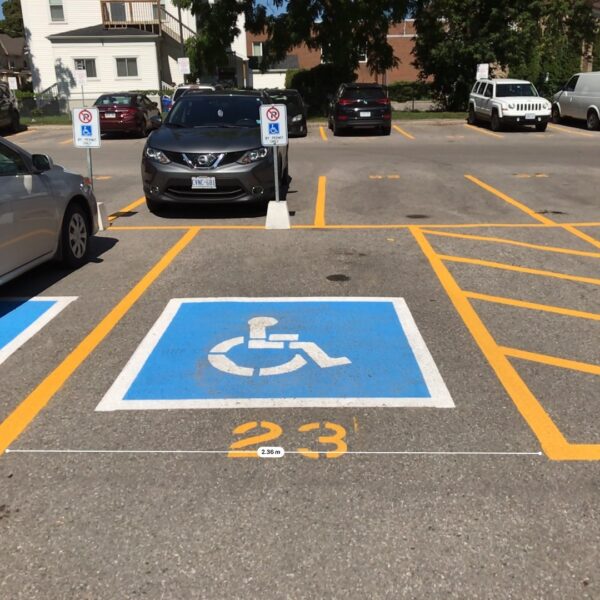Helping building owners create an inclusive environment for their staff and patrons. The Accessibility Assessment (AA) Practice focuses on identifying accessibility barriers at their built environments. Measuring tools (distance gauges, slope meters, force gauges, etc.) are used to confirm compliance to accessibility design standards prescribed by legislation (e.g. building codes, regulation, etc.) and/or organizations (cities, municipalities, institutions, etc.). We use a prescriptive approach, where after identifying the non-compliances through our measurements, we systematically assign improvement recommendations, and this provides a consistent set of data
There is a growing need to accommodate persons with disabilities, and addressing accessibility barriers as part of space planning, and/or capital and asset management has now become a requisite. Most major jurisdictions having authority have legislated a barrier-free environment as part of new construction and major renovations to existing buildings. The identification of accessibility barriers through comprehensive assessments or audits is the first step to making the accessibility accommodations.
The checklist is generally used to supplement the condition data obtained during a BCA/FCA. The checklist, which is based on ASTM Standard E2018, is tailored to meet the building owners operational requirements. The completion of the checklist is based on visual observation. No measurements are taken to confirm the compliance. The checklist provides building owners, at a high-level, the accessibility barriers that may exists at their facilities.
A comprehensive or full AA audit helps building owners create an inclusive and accessible built environment for their staff and patrons. The audits identify potential accessibility barriers based on barrier-free accessibility design standard (design standard). The design standard is either a legislated requirement (OBC, NBC, Regulation, etc.) or developed by an organization or entity (CSA, City of London, etc.). A comprehensive checklist, which is configured to include Uniformat II classification, is used to undertake the AA assessments/audits. Measuring tools are used to verify compliance to the design standards.
The facilitation of a facility to the RHFAC Registry to showcase the building owner’s commitment to creating an inclusive and accessible environment. The completion and submission the RHFAC rating form for adjudication is undertaken by certified RHFAC Professionals.

Service 1: Baseline Screening Accessibility Checklist
The completion of a checklist prepared in collaboration with a building owner. The checklist is generally completed concurrent with an BCA/FCA assessment. The data stands alone (not integrated with the BCA/FCA data) and the checklist is included as an appendix to BCA/FCA report.
Service 2 – Full Accessibility Assessment / Audit
The completion of a comprehensive checklist that is structured to address the barrier-free accessibility design standards prescribed by the jurisdiction having authority. Measuring tools are used. The data, which includes accessibility improvement recommendation with a renewal budget cost (Class D estimate), is either integrated into BCA/FCA report or provided as a standalone report to the building owner. Given potential cash flow constraints a priority matrix is developed in collaboration with the building owner and applied to the accessibility improvements.
Service 3 - Rick Hansen Foundation Accessibility Certification Surveys
The process for registration begins with building owner, either directly or indirectly through us, setting up the facility on the RHFAC registry. The interactive RHFAC rating survey is completed by our RHFAC professionals for adjudication, and where shortfalls are identified concept drawings to address the barrier are provided. Where required, a separate report that identifies accessibility shortfalls and recommendation is also provided.

The assessments/audits are undertaken by experienced accessibility practitioners and RHFAC Professionals. assessments, which are done in collaboration with the building owners, provide another dimension to the facility capital or asset management plan, as the amenities assessed are categorized by the Uniformat II classification and where improvements are required, the recommendations are supported by a Class D cost estimate. The Uniformat II classification helps link the assessed amenity to the building and site elements.
To help with the facilitation of the improvements a priority matrix is established with the building owner. Where done in conjunction with a condition assessment the assessment data is integrated to provide a holistic view for the renewal prioritization.
The improvements required to address the accessibility barriers provide an additional dimension to the capital and maintenance renewal priority matrix of an capital or asset management plan. Where identified, the improvement to address the accessibility barrier furthers the incentive or the justification to prioritize replacement or improvement of that element. By categorizing accessibility assessments by the Uniformat II classification the accessibility improvement recommendations are linked to the BCA/FCA condition recommendations. By integrating the two data sets, building owners are better informed for their decision making with capital and maintenance renewals.

Institutions (Higher Education, K to 12 schools)

Housing Corporations

Cities, Municipalities