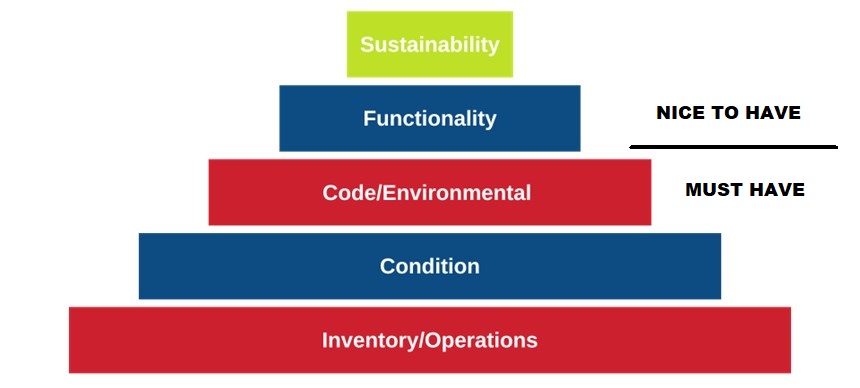Our journey to the top of the Pyramid is almost complete. This post will explore the final two tiers of the Hierarchy of Existing Facility Data Needs, Functionality and Sustainability. Once again, if we were to design a new building, we would start with these elements. However, when dealing with existing buildings, understanding this data is considered the highest order of the process, but also the nice to have.
If you don’t have a detailed understanding of the Must Have data (the bottom three tiers), then much of your strategies to address Functionality and Sustainability will be diverted to deal with failures or issues associated with capital renewal or reactive maintenance needs.
Functionality
How functional are your buildings, or specific spaces within them? Having a clear understanding of the standards that you use for answering that question (e.g. square footage/student for educational facilities) is vital in starting to understand the functional adequacy of your buildings. There are space standards for many different types of buildings or spaces that can be used to determine space needs in terms of functionality. With clarity of the standard, it is simply a matter of comparing your existing buildings to those standards, and where there is an issue, developing a high-level cost estimate of how to address the issue(s) (e.g. an addition on a building, renovating the floor plate, etc.).
The second aspect of functionality is tied to features within a building that you would install in a newly constructed facility of a similar type. For example, if you have an older school building and it does not have proper ventilation or air conditioning (as a new building would), what would it take, and what would the costs be to bring it up to your current functional standards.
As the program within a building evolves, you may need to make changes to spaces withing a building such as converting an office into a laboratory to meet the needs of an expanding or new educational program. As your program needs evolve, understanding the changes that will be required within a building to meet those needs is critical, including initial costs estimates.
When building a capital plan, you may decide to do specific projects or renovations purely for functional enhancements. However, it is important to integrate the element replacement information into your condition as well as code/environmental datasets as you may also address issues associated with those data streams as part of the project. There may also be opportunities with some incremental increase in scope of a project to pick up some additional code liabilities or Deferred Capital Renewal and Maintenance issues.
The same holds true in reverse when you are doing projects purely for capital renewal reasons. There may be opportunities to improve the functionality of a space or building for a modest increase in the scope of a project.
Sustainability
The pinnacle of the pyramid is data associated with Sustainability, that focuses on the performance of your facilities. Energy audits, proper control sequences & proper commissioning will all help to understand how your building is performing and how sustainable it is.
In an attempt to reduce greenhouse gas emissions, many organizations put a lot of focus on energy and building performance. However, without first getting a handle on the other data streams, the best intentions to improve performance can fail. For example, putting high efficiency HVAC systems in a building with a leaky envelope will end up blowing that high efficiency air right out into the outdoor environment. Additionally, if a space is reprogrammed and goes from a 12-hour occupancy to a 24-hour occupancy, much of the modeled savings associated with an upgrade will be eliminated.
We are very supportive of enhancing building performance. However, we suggest that the best way to do it is not in isolation, but as part of a plan that considers all aspects of the pyramid in an integrated fashion.
One final note on efficiency. Most organizations use a simple payback (It costs $100,000 and we will save $20,000 annually means a payback of five years) to determine if an energy upgrade is considered.
In instances where a piece of equipment requires replacement for condition reasons (risk of failure), we recommend that you use a differential payback to determine if an upgrade is within an organization’s investment tolerance. For example, if the replace-in-kind scenario for our upgrade above is $80,000, the upgraded equipment is $100,000 and the energy savings is $20,000 annually, as opposed to a simple 5-Year Payback (which may be longer than some organization’s acceptable period), we would suggest that the differential payback is 1 Year ($20,000 difference between replace-in-kind and high efficiency divided by the $20,000 annual payback).
Since you have to spend the $80,000 regardless to replace the unit that is at risk of failure, we feel the differential payback is a smarter measure to use when considering upgrades and will result in more efficient buildings in the long run.
As you work your way up the pyramid, the key is to try to find cost savings and efficiencies in integrating solutions to issues from each tier of the pyramid in the same project.
Now that we have explored the Data aspect of the IAM framework (I know the last two were long ones!) we are ready (in next week’s post) to put our data to use by selecting the Tools that we are going to use to leverage and manipulate our dataset.




